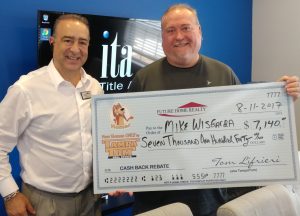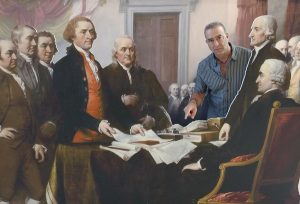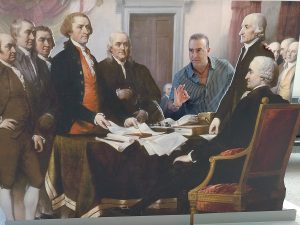4532 SCARLET LOOP, WESLEY CHAPEL, FL
$ Click for current price
4 BEDROOMS | 4 Baths (3 full, 1 half ) BATHROOMS | 2934 SqFt
Looking for a newer home with all the UPGRADED ENERGY FEATURES located in one of the MOST DESIRED GATED COMMUNITIES & boasts a MEDITERRANEAN FLARE? This could be what you’ve been waiting for! Upon entering, you’ll notice the LEADED GLASS front door, WOOD-LOOK CERAMIC TILE floors (throughout the entire first floor), tray ceiling & great room with LOADS OF NATURAL LIGHT! Impress your friends with the GOURMET KITCHEN that boasts GORGEOUS ANTIQUE WHITE CABINETS, QUARTZ COUNTERS, TRAVERTINE ACCENTS & BACKSPLASH, STAINLESS STEEL APPLIANCES (INCLUDING A DOUBLE OVEN), CROWN MOLDINGS, RECESSED LIGHTS AND A QUAINT BREAKFAST NOOK. You’ll love the HUGE WALK-IN PANTRY closet, laundry room with maple cabinets & a BOOK DROP/MUDROOM AREA conveniently by the garage door. The first floor also boasts an ENORMOUS DINING AREA to accommodate any size event or family dinner plus a den/office with french doors with a DECORATIVE TRAY CEILING. Access the second floor via the IRON SPINDLE STAIRWAY WITH OAK RAILINGS. The LARGE MASTER is sure to please with a BEAUTIFUL TRAY CEILING, NATURAL LIGHT, SITTING AREA & A HUGE HIS/HERS CLOSET. You could have a little dance party in the master bath (see photos as there’s too much to list). Could you use a SECOND MASTER FOR AN IN-LAW OR INDEPENDENT TEEN? The owners opted for a bedroom with an EN-SUITE UPGRADE. ENJOY THE OUTDOORS sitting on your 21×11 STRUCTURALLY COVERED LANAI viewing the LARGE BACKYARD SPACE with PRIVACY FENCING. Resort style Seven Oaks isn’t just a community but a lifestyle. NOTE: This Home qualifies for our CASH BACK Rebate program (when you use our preferred Realtor!)






















