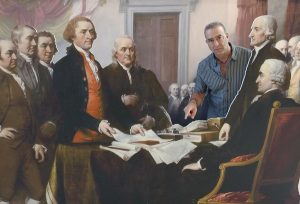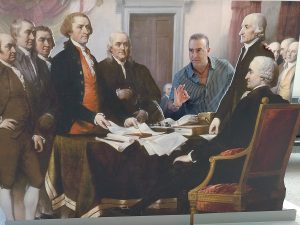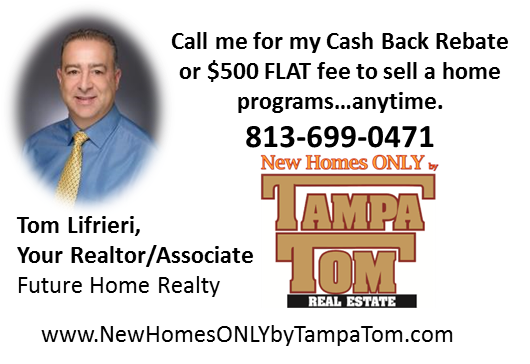19637 Long Lake Ranch 2318-55 Boulevard, Lutz, FL
$ Click for current price
3 BEDROOMS | 3 (3 full ) BATHROOMS | 2546 SQUARE FEET
UNDER CONSTRUCTION Last opportunity for a LAKESIDE home! This single-family St. Augustine III features 3 bedrooms, 3 bathrooms, a 2-car garage, formal dining, upstairs bonus room, covered lanai. Spacious foyer with 8′ entry door 20″x20″ tile. Open kitchen with Whirlpool appliances, popular snowy maple cabinets with glaze, Caledonia New granite, snowy subway-style tile backsplash, walk-in pantry, and island with undermount sink. Master bedroom separated from secondary bedrooms to create privacy and reduce noise. The master bath features a glass-enclosed shower with listello, wall niche, …

















